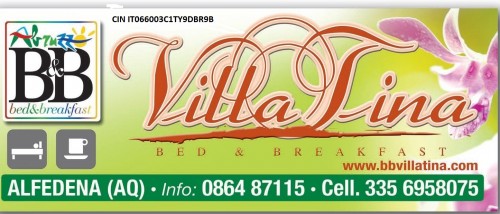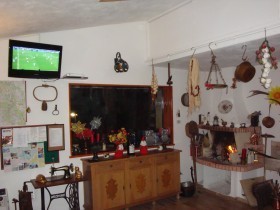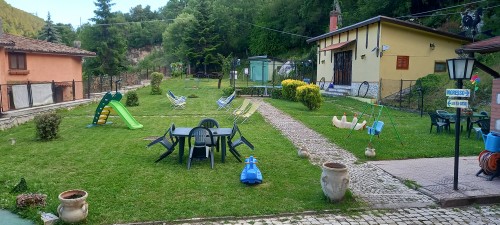Dream Vacation in Abruzzo
Выгодная сделка в Италии!
Небольшой сказочный отель в Национальном Парке региона Абруццо

B&B Layout
Quality reigns

The Villa has been organized on three floors to be able to offer hospitality to clients, the owners and friends.
Many of the wall surfaces have been covered in wood panelling and the ceilings show majestic wood beams.
The first floor is made up of three double rooms with king size beds and three bathrooms. The upper floor is an attic suite that is divided into three characteristic double rooms and and three bathroom.
On the ground floor we also have a terrace made of douglas fir and stone which is surrounded by a large 2,000 square meter park area full.
On the Villa grounds you will also find: a laundry room, a woodshed, and reserved parking for our guests.
Beautifully renovated in 2004, the suite is a perfect place offering the best quality of hospitality possible.
In Synthesis VILLA TINA

Covered surface mq 370
Park with fir-wood mq 2.000
Bedrooms with I bathe and suites 6 places
Baby material
Muscular heating
Wide Hall of mq. 90 with Advising cultural Routes and Eno/Gastronomici Warehouse Ski with Clinic tools
Bici on hand of the customers free of charge with Ping Clinic
Tennis from table in the Park
Game of small Soccer for children
Parking classified car to the customers
Free Bibblioteca with beyond 1.500 books